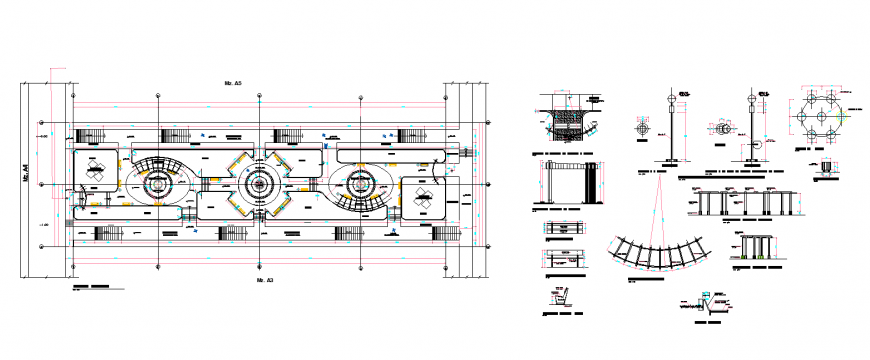san jose park working drawing in dwg file.
Description
san jose park working drawing in dwg file. Detail drawing of san jose park , construction and structure drawing , plan with section line , dimensions detail, pergola detail drawing , and etc details.
Uploaded by:
Eiz
Luna
